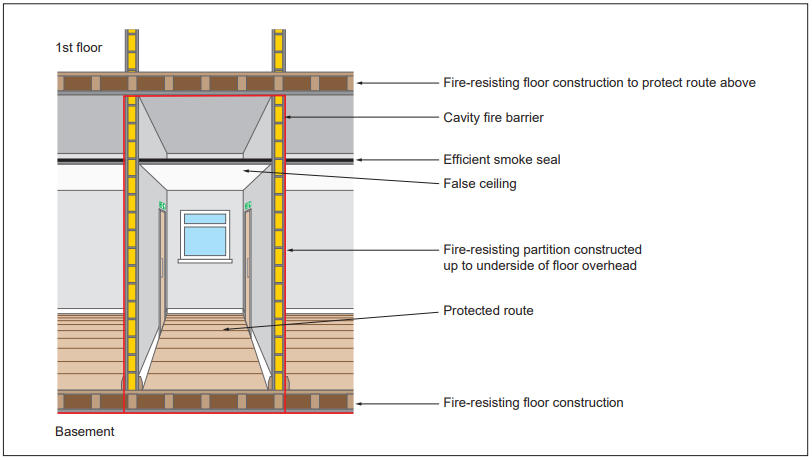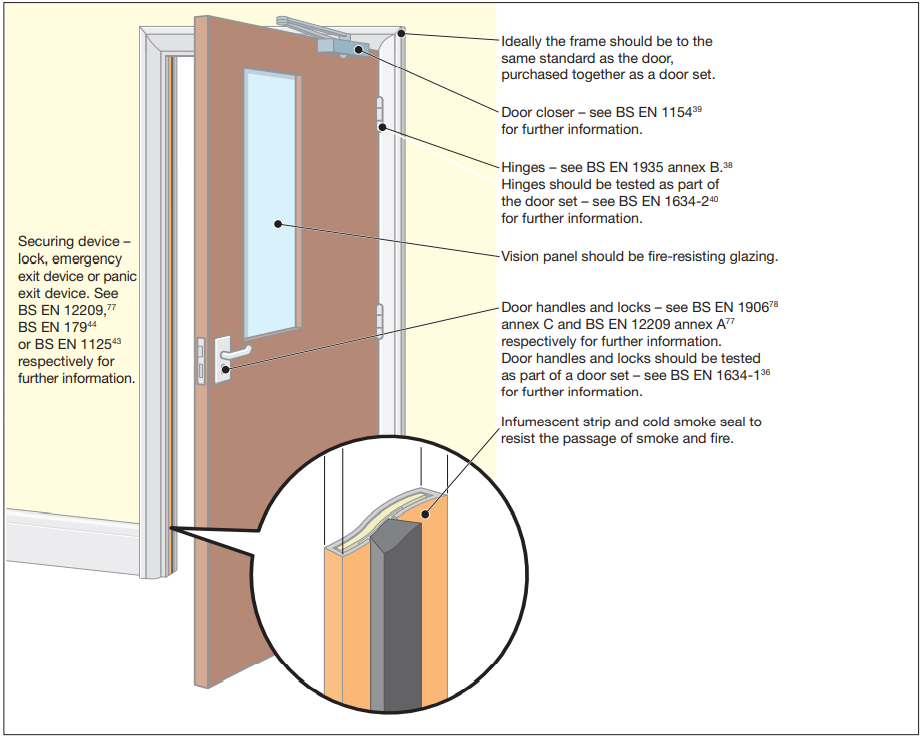About compartmentation:
Buildings, whether constructed in accordance with prescribed compartment limits, or within performance based parameters, will usually have compartments.
The elements of compartment walls, floors and ceilings, as well as doors and other building elements provide varying levels of passive fire protection.
 Compartment size is restricted in order to reduce the spread of fire, to allow occupants to escape or reach a place of relative safety and enable fire & rescue services time to evacuate the building and extinguish the fire.
Compartment size is restricted in order to reduce the spread of fire, to allow occupants to escape or reach a place of relative safety and enable fire & rescue services time to evacuate the building and extinguish the fire.
If a compartment element, wall, ceiling, door is compromised, smoke will spread into escape routes rendering them un-useable, and in the worst case, building elements may fail to prevent the spread of fire in the way they were designed.
 Some common reasons for compartment failure are:
Some common reasons for compartment failure are:
- The use of unsuitable materials.
- Failure to adhere to ‘best practice’ procedures.
- Inadequacy of subsequent alterations.
- Faulty contractor works and supervision.
These conditions have been found to be present in buildings across the UK.
If you are concerned about the ability of the passive fire protection elements of your building to do their job, let us know and we can discuss the options available.
It is entirely possible that a series of pre agreed spot checks will identify faults, or verify sound and adequate construction.
Some signs to look out for are:
- Poor workmanship.
- Holes for services which haven’t been filled.
- Holes or cracks in building elements.
- The use of inappropriate fillers around services.
- None fire resisting wall cladding
- Extensive voids without cavity barriers.
- Proprietary fire stopping inadequately fitted.